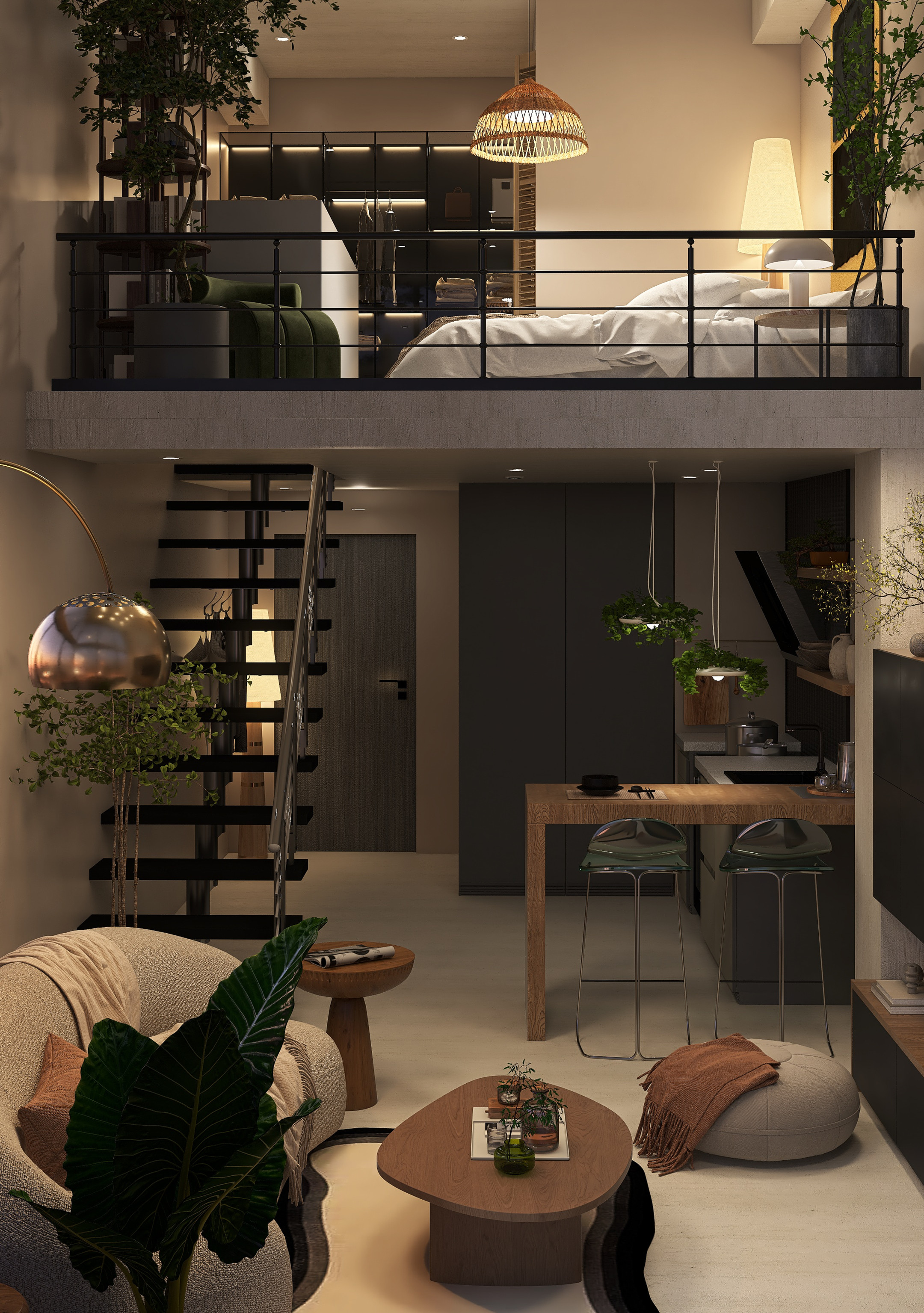top of page
Downtown Toronto
TORONTO | ONTARIO
This 350 sq. ft loft apartment was skillfully crafted by INTERIORS X PISCIOTTA. The soft colour palettes and thoughtfully placed lighting fixtures create a warm, welcoming environment.
A safe haven for a single person or couple - this tiny space is designed to be a home. Clear flow, separated rooms and utilized spaces ensure that this small apartment feels cozy and inviting.


This 700 sq ft loft apartment was designed to maximize functionality within a compact footprint using strategic zoning and vertical layering. The elevated mezzanine bedroom frees up the lower level for a full kitchen, living, and dining area, while maintaining an open, airy feel. A warm neutral palette, natural wood accents, and integrated lighting create a cohesive and calming environment. Custom storage solutions and multi-use furnishings ensure every square foot is optimized without sacrificing aesthetic value. This project showcases how smart spatial planning can deliver both elegance and efficiency in small-scale urban living.



bottom of page


